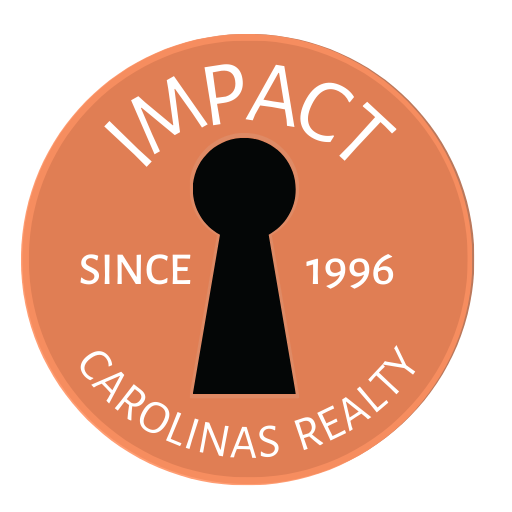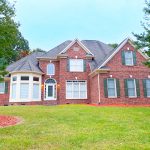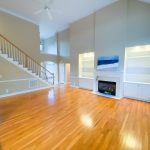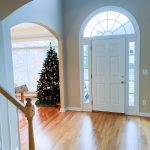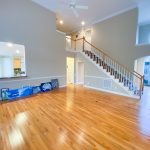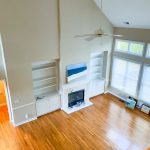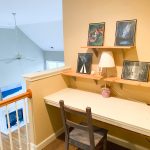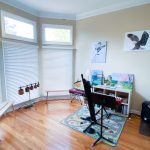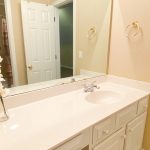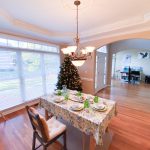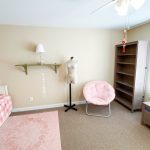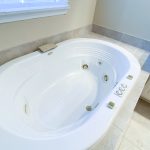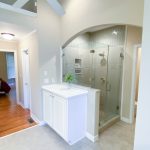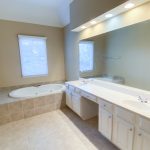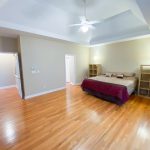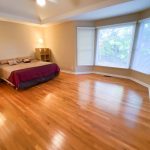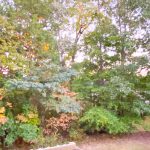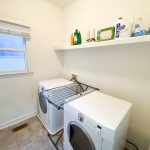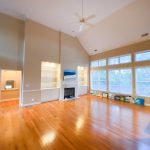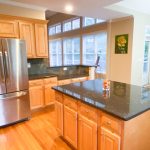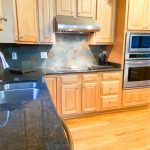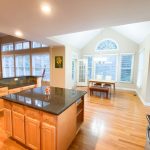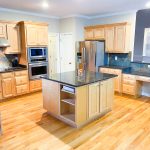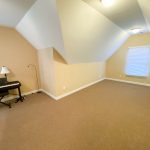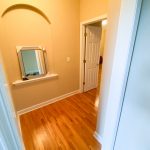Bright, open floor plan w/ soaring 2 story family room & foyer. Low maintenance, brick front w/ cement composite siding on sides & back that has been freshly painted in September. Rare 3 car side load garage & huge driveway. Trees around perimeter provide tranquility & privacy. Hardwood flooring throughout main level including primary bedroom. Tile in bathrooms. Industrial, loop carpeting on stairs & second level. Spacious primary bathroom w/ luxury bath, dual sinks, separate shower, & 2 large walk in closets. Kitchen w/ granite, big center island, neutral cabinets, bay window, study desk & flows to breakfast space with cathedral ceiling. Formal dining and living room/study at front of house. Built in shelves on either side of gas log fireplace. 3 bedrooms upstairs (or 2+bonus if you prefer). Finished room over garage has closet, so it can be a bedroom & attaches to other front bedroom via connecting bathroom. Loft area w/ built in desk. Third upper bedroom w/ own bath.
1) 10-15 minutes from uptown Charlotte 2) 5-10 minutes from Concord Mills Mall and Charlotte Motor Speedway 3) 2 miles (or 3-5 minutes to greenway village ) 4) 8 miles or 8-10 minutes to UNCC
